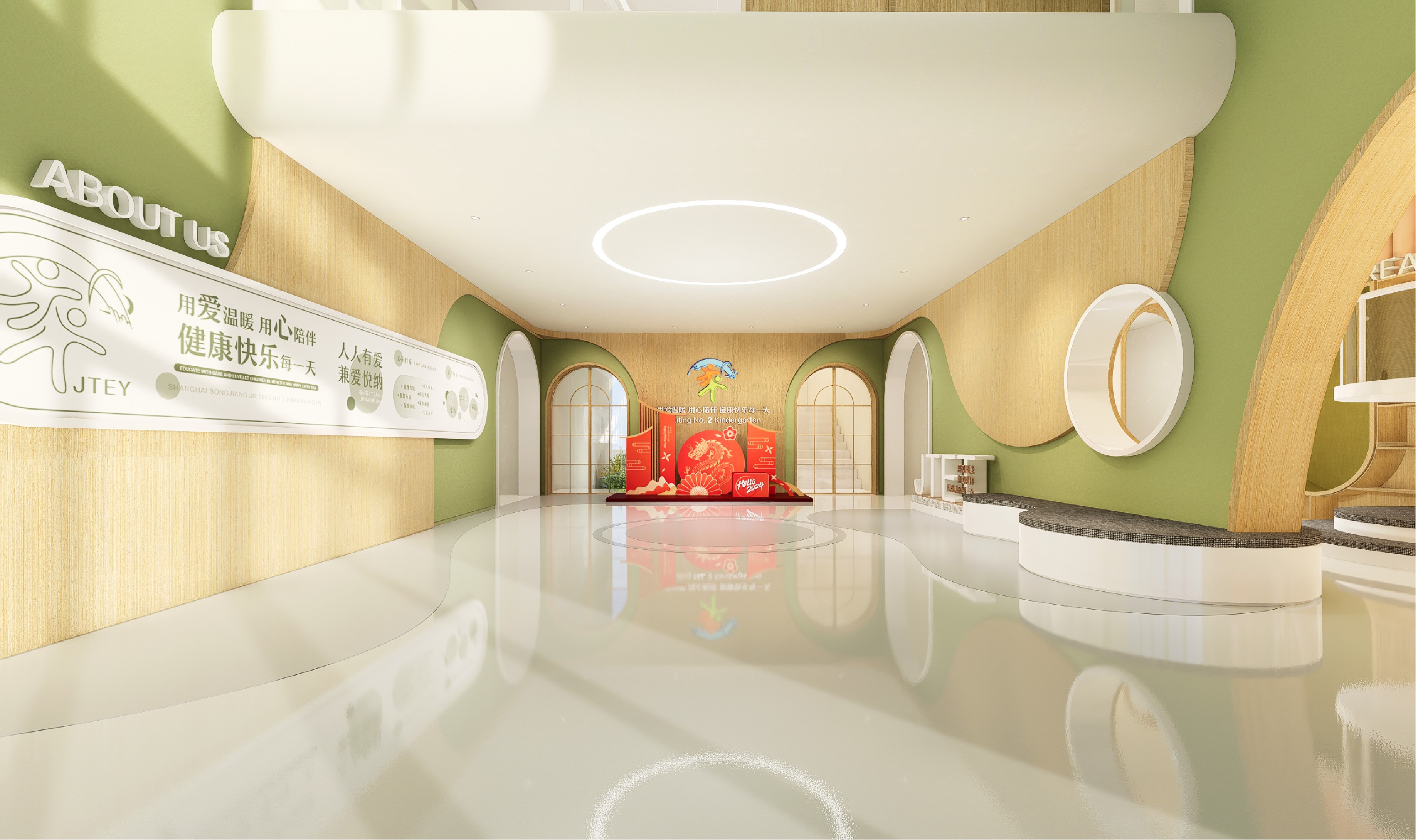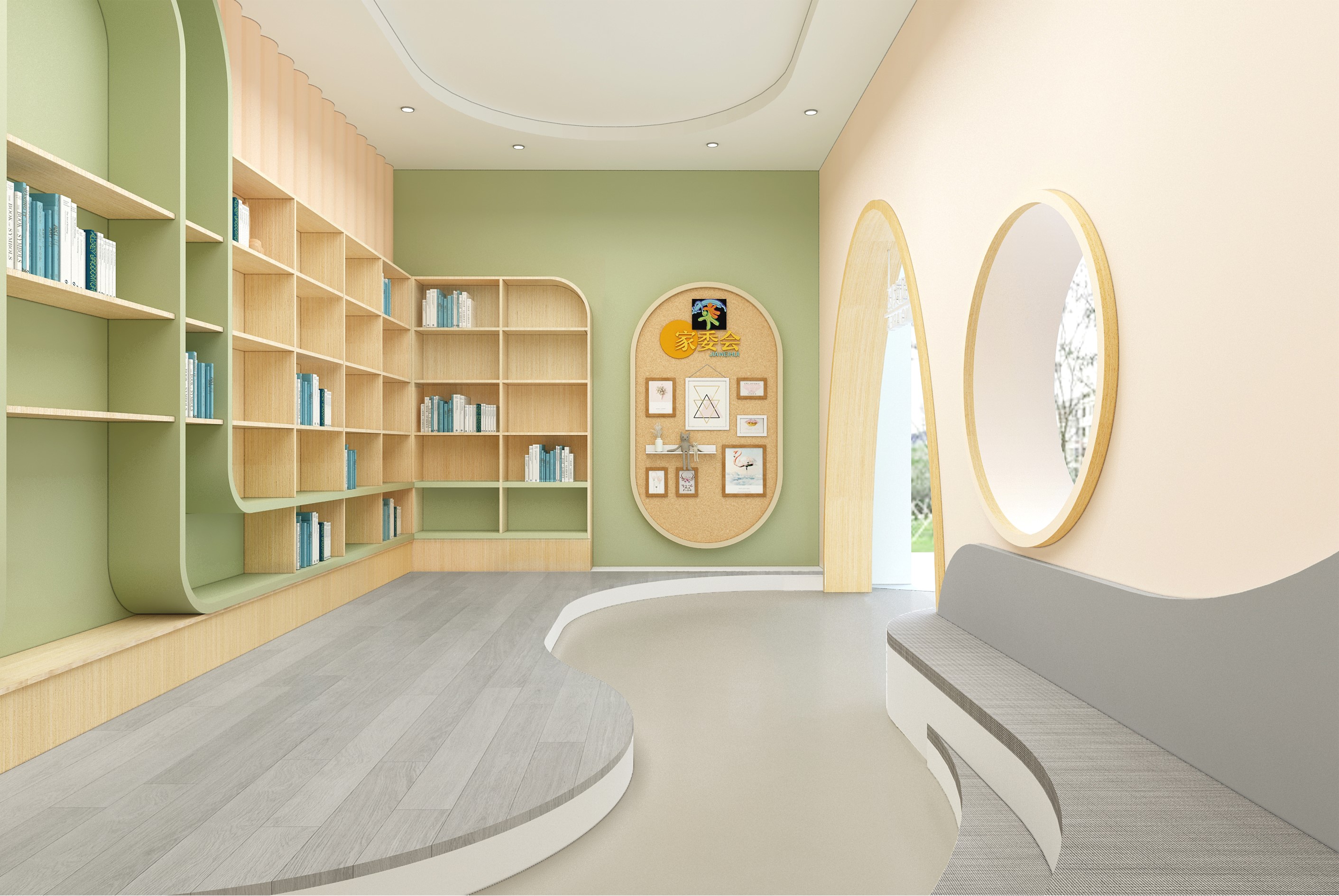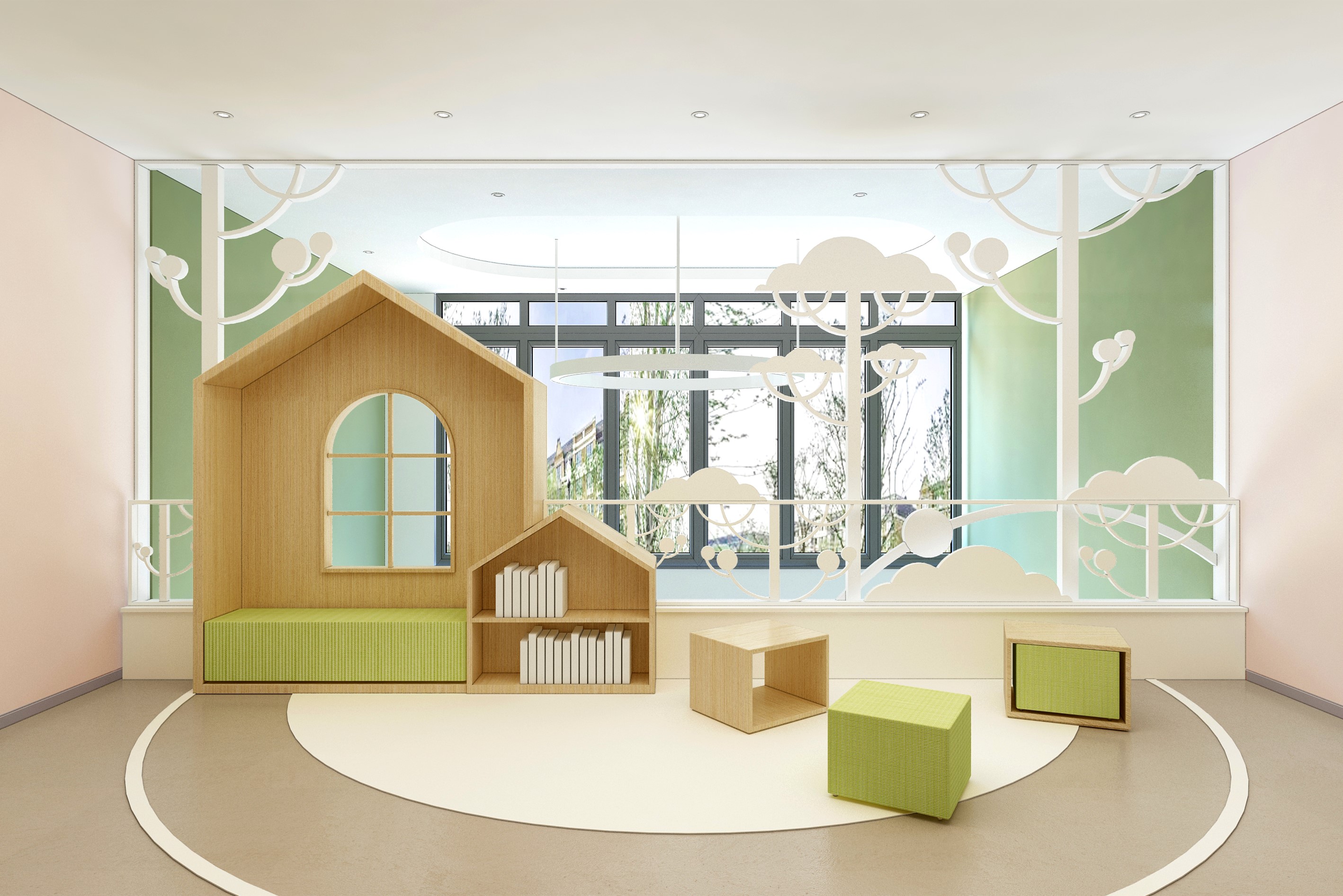创意改造,打造梦幻幼儿乐园
大厅设计 
DESIGN OF THE HALL
浅绿色与木色的绝妙搭配,传递清新、宁静之感,让幼儿仿若置身于自然怀抱。
墙面中心设置了校园 logo,采用立体工艺打造,成为幼儿园的标志性视觉焦点。
大量运用曲线拱形造型,打破传统墙面的直线条呆板感。
曲线的流畅性赋予空间柔和、灵动的视觉体验,契合幼儿活泼好动的天性。
更从美学角度激发幼儿的想象力与创造力,开启他们的审美启蒙之旅。
The perfect combination of light green and wood color conveys a sense of freshness and tranquility, making young children feel as if they are embraced by nature.
The campus logo is set in the center of the wall. Crafted with a three-dimensional technique, it becomes the iconic visual focal point of the kindergarten.
A large number of curved arch shapes are applied, breaking the rigid feeling of the straight lines of traditional walls.
The smoothness of the curves endows the space with a soft and lively visual experience, which suits the lively and active nature of young children.
Furthermore, from an aesthetic perspective, it stimulates young children's imagination and creativity, and initiates their journey of aesthetic enlightenment.
阅读区设计
READING AREA DESIGN
满墙的书架设计,将丰富多样的书籍直观地呈现在幼儿面前。方便他们自主挑选喜爱的书籍。
这种便捷的取书方式,鼓励幼儿主动探索书籍,培养自主阅读的习惯。
地面设置台阶式阅读区,他们可以自由选择台阶的不同位置随时坐下来读书,
且台阶表面铺设柔软、防滑的材料,确保幼儿坐立安全舒适。
让幼儿仿佛置身于充满活力又平和的知识花园,沉浸在阅读的世界中,忘却外界的干扰。
The design of the bookshelves covering the entire wall presents a rich variety of books directly in front of young children, making it convenient for them to independently select their favorite books.
This convenient way of accessing books encourages young children to actively explore books and cultivate the habit of independent reading.
A stepped reading area is set up on the ground, allowing them to freely choose different positions on the steps and sit down to read at any time.
Moreover, the surface of the steps is paved with soft and non-slip materials to ensure the safety and comfort of young children while they are sitting.
It makes young children feel as if they are in a vibrant and peaceful garden of knowledge, immersing themselves in the world of reading and forgetting the distractions from the outside world.
多功能厅设计
DESIGN OF THE MULTIFUNCTIONAL HALL
为充分利用空间资源,打造富有特色与功能的幼儿活动区域,对顶楼阁楼处的小空间进行精心设计。
借助玻璃墙面上白色树木形状的装饰条,将自然元素巧妙引入室内空间。
营造出仿若置身森林一隅的氛围,让幼儿在室内也能感受到自然的生机与美好。
小房子形状的互动区与配套书柜、木椅,不仅增加空间的趣味性,更能激发幼儿的探索欲与想象力,为他们创造一个自由、舒适的活动天地。
In order to make the most of the space resources and create a distinctive and functional activity area for young children, the small space in the attic on the top floor has been carefully designed.
With the help of the decorative strips in the shape of white trees on the glass wall, natural elements are ingeniously introduced into the indoor space.
This creates an atmosphere as if one is in a corner of the forest, enabling young children to feel the vitality and beauty of nature even indoors.
The interactive area in the shape of a small house, together with the supporting bookcases and wooden chairs, not only adds fun to the space but also stimulates the children's curiosity and imagination, creating a free and comfortable activity world for them.




Copyright © 2021 上海真语空间设计有限公司 版权所有 沪ICP备2021005724号-1