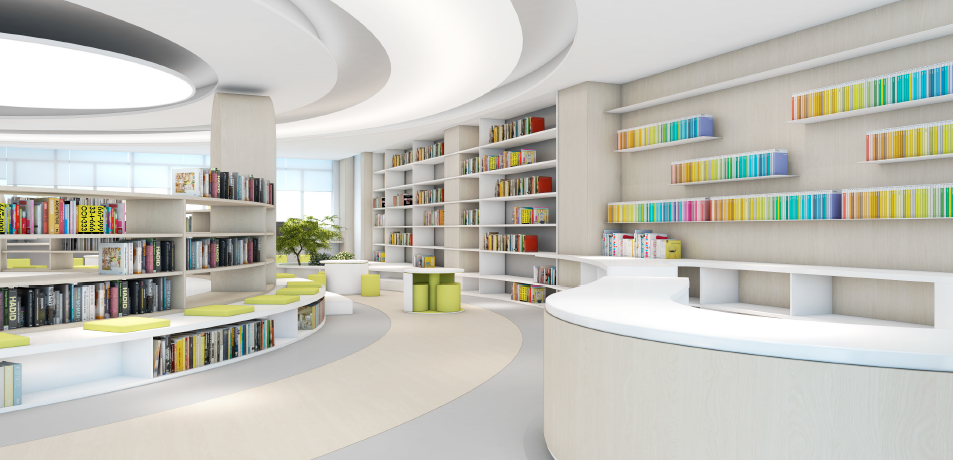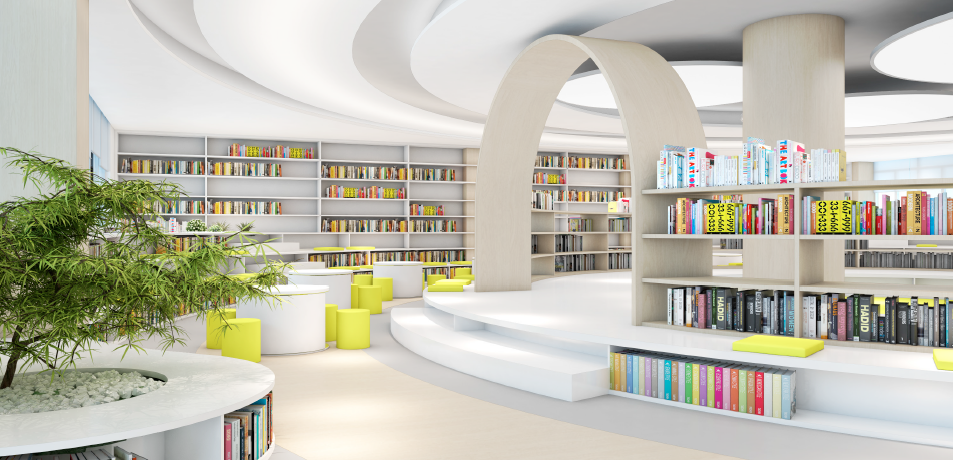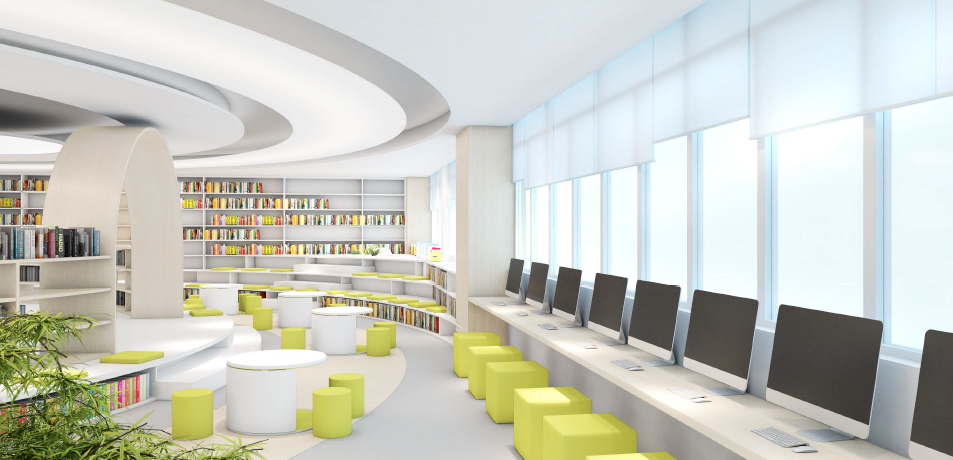设计时间|2019年7月,项目类型|小学,建设单位|田园第二外语小学,
地址|上海市

阅读区设计
Reading area design
本项目以“知识峡谷”为设计概念,旨在超越传统图书馆的单一功能,打造一个集阅读、交流、探索于一体的现代学习共同体。
学习与交流的融合场:
阅读空间不仅是知识的静默容器,更是思想动态碰撞的孵化器。我们通过功能布局积极促进学生间的互动,让阅读从孤独的探索转变为可共享、可讨论的集体智慧旅程。
多元化阅读体验:
阶梯式开放阅读区:作为空间的核心,此区域以阶梯形态营造出立体、动态的景观。它支持或坐或卧的多姿态阅读,同时自然形成一个便于小型分享、非正式讨论的微型“知识广场”,极大促进了学生间的交流与分享。
数字化线上阅读区:专设独立区域,配备便捷接口,让学生能无缝接入电子图书、学术数据库等海量线上资源。此区域与传统阅读区相辅相成,共同构成一个覆盖纸质与数字的完整知识生态。
营造现代温馨的学习天地:
空间整体融合了功能主义与人文关怀,通过流畅的线条、温暖的木质与适宜的照明,营造出一个既充满现代感又不失温馨氛围的学习天地,最终让学生爱上停留,深度思考。




Copyright © 2021 上海真语空间设计有限公司 版权所有 沪ICP备2021005724号-1