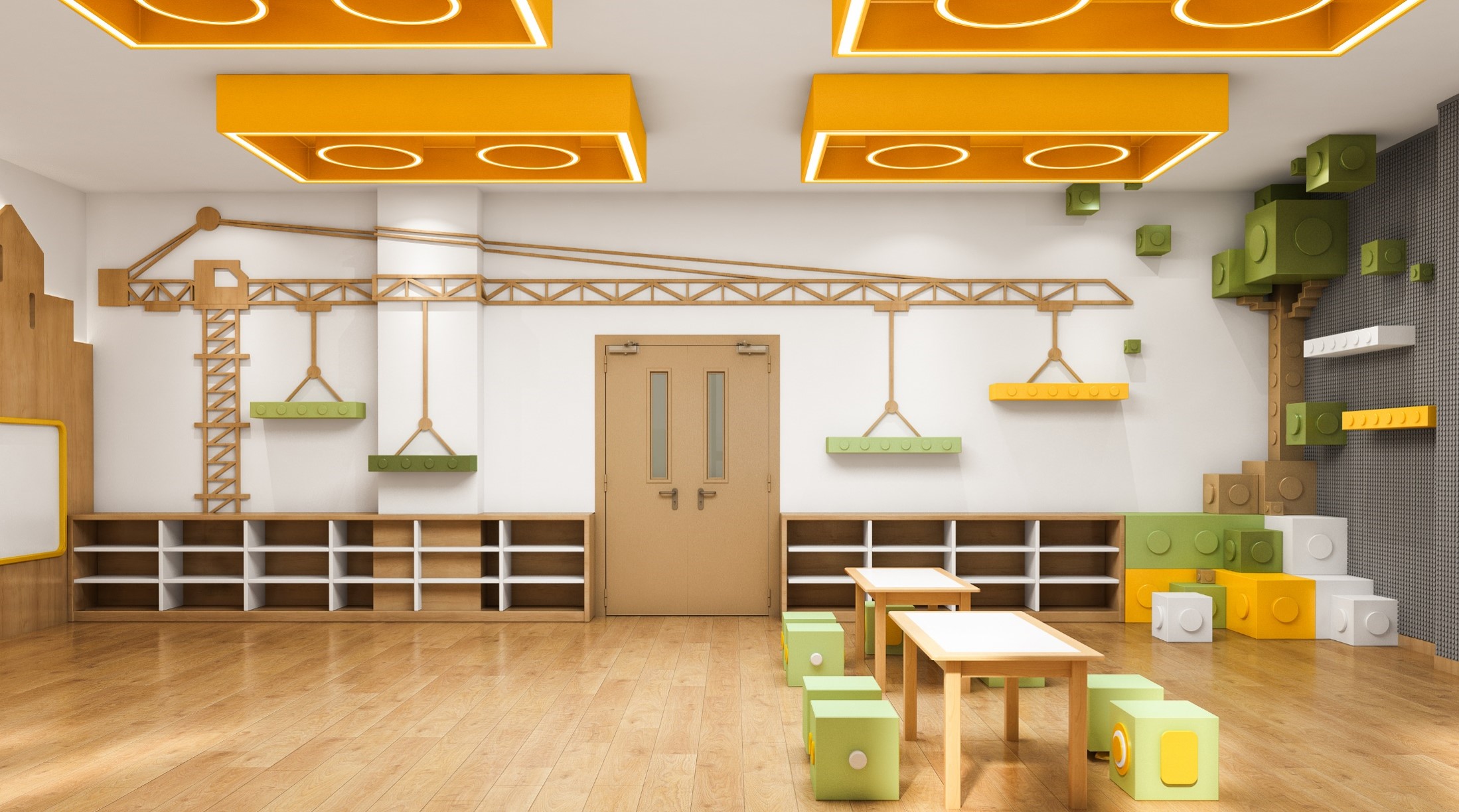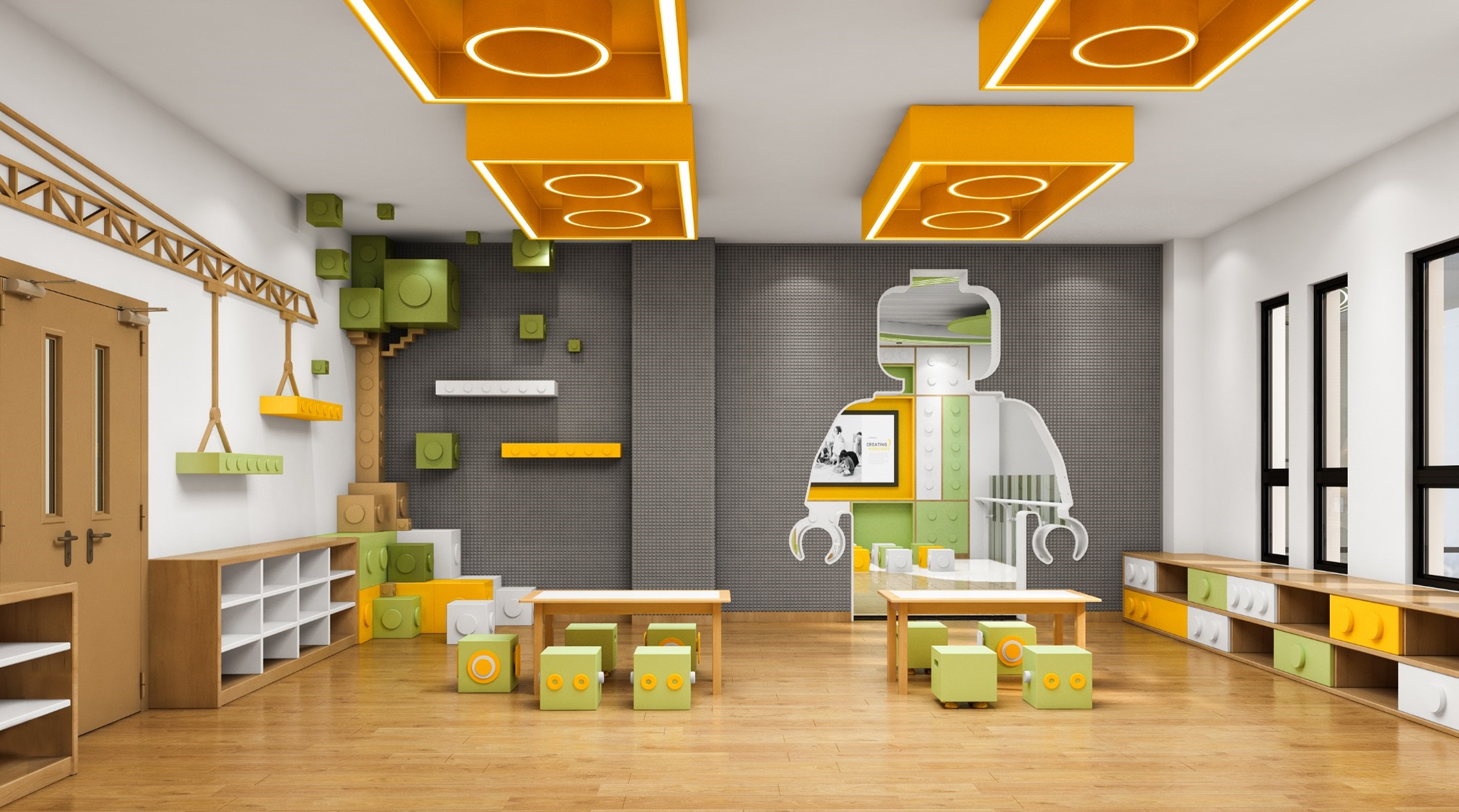设计时间|2021年3月,项目类型|幼儿园,建设单位|浦莲幼儿园,
地址|上海市

建构室设计
Kindergarten Construction Room Design
该项目为幼儿园建构专用教室,整体空间设计以乐高积木为主题,融入乐高人物剪影、树木、塔吊等元素,营造充满创意与趣味的建构环境。
城市剪影墙面:对面墙面设计高低错落的城市剪影,采用可涂鸦白板材质,孩子们可在搭建前绘制草图,激发规划与想象能力。
塔吊展示与收纳:侧墙设置塔吊造型展示区,用于陈列乐高积木作品,下方配置收纳柜,便于分类存放零散积木块,培养整理习惯。
趣味椅子设计:椅子造型多样,可拼接堆叠成完整机器人形象,让幼儿在自主收纳座凳时体验趣味互动,增强空间参与感与生动性。
整体设计将游戏、学习与生活技能培养巧妙融合,打造激发创造力与动手能力的童趣天地。



Copyright © 2021 上海真语空间设计有限公司 版权所有 沪ICP备2021005724号-1