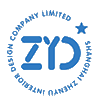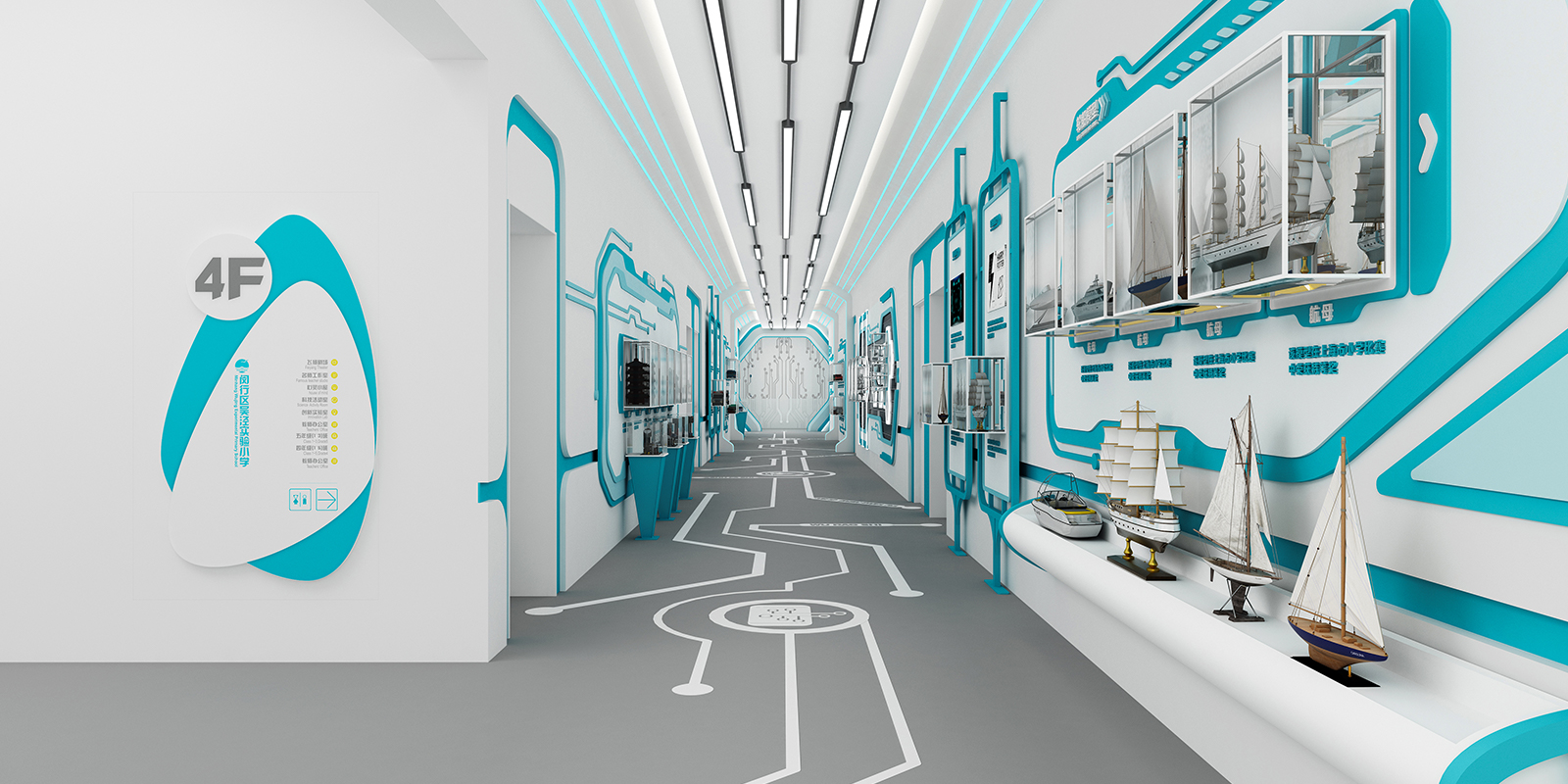 科技长廊设计
科技长廊设计
Design of science and technology corridor
科技长廊以“星际穿越”为概念,入口八边形玻璃门搭配微光LED灯带,塑造“能量舱门”视觉。门把手设计为电流形态金属雕塑,自然延伸至两侧悬浮展示区:左侧作品墙与右侧荣誉区均采用磁吸悬浮底座与感应式全息铭牌,展品如漂浮空中,人近即亮,强化互动未来感。
步入长廊,顶部线性灯光以流动韵律模拟数据传输,指引动线。两侧墙面嵌入可编程LED矩阵,蓝色光效随展区主题动态变幻——航模区如机翼展开,车模区似赛道延伸,建筑区呈现城市生长动画。地面铺设压力感应系统,观众驻足即可触发模型动态演示,实现从“观看”到“参与”的沉浸体验。
穿过舱门,仿佛步入一艘星际飞船的通道。顶面由错落有致的线性灯条构成,光线以0.5秒的频率流动变化,模拟能量脉冲的传导轨迹,不仅指引前行方向,更暗示着“数据正在传输”。两侧墙面覆以可编程LED矩阵,蓝色线条如呼吸般张合,动态勾勒出不同展区的轮廓——航模区如机翼展开,车模区似赛道延伸,建筑模型区则呈现城市天际线的生长动画。每个展区下方配备压力感应地板,当观众驻足,对应模型即启动旋转、分解或重构的动态演示,让“观看”升级为“参与”。
创新实验室设计
实验室入口为“能源采集舱”,墙面集成柔性太阳能板与石墨烯薄膜,日间蓄能供电,夜间呈现神经网络光纹,本身即可持续理念的教具。
室内顶部悬挂机械臂吊灯群,多轴灵活移动,支持语音手势调光,并可投影实验过程至墙面。整体墙面为一体化铝镁合金,内置轨道系统,操作台与储物柜可自由拼接,实现个人实验与团队协作模式无缝切换。台面嵌有柔性触摸屏与磁吸充电工具槽。
深处弧形全息墙构成“指令中枢”,支持手势操控3D模型,将数据可视化为星云、分子链等动态图像,配合环境音效,让实验化为探索任务。空间以弧面过渡与抗指纹涂层统一视觉,传递“未来可亲手建造”的教育理念。




Copyright © 2021 上海真语空间设计有限公司 版权所有 沪ICP备2021005724号-1